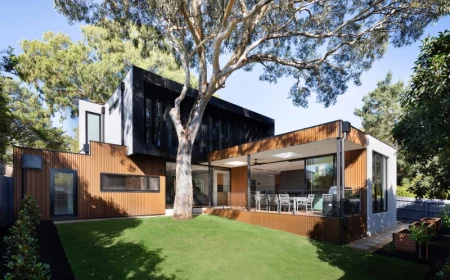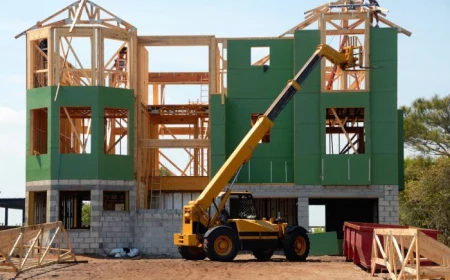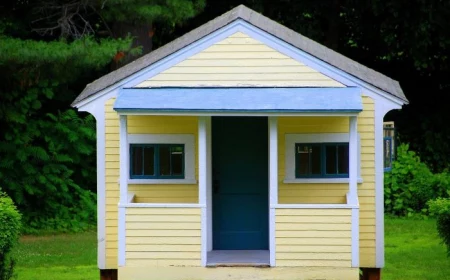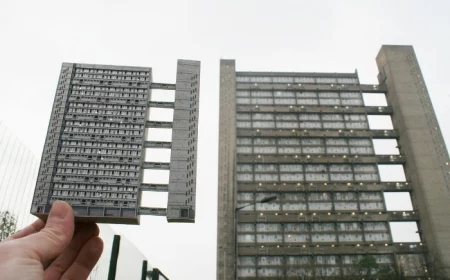Shahidi Residence by Atelier V
The clients – Mr. and Mrs. Shahidi didn’t want a single building as their home, so they got a small village of buildings instead.
From Atelier V:
Mr. and Mrs. wanted what they called a “Compound” as their house. They did not like the idea of a singular idea on the site. Atelier V took advantage of this directive and presented the client with a “Village” theme. The Village would be a conglomoration of various buildings around a private zocalo/courtyard.
The private courtyard would be carefully arranged around an existing 70 year old Carob tree. The resulting space is flanked by the main house on the south side, the in-laws quarters and guest/office unit on the west side and the open garage/play room on the east side all interconnected via a colonnade.
The roof of the in-laws quarters acts as the terrace for the master bedroom on the second floor overlooking the courtyard.
Location: Los Altos, California
Type: Single family residence
Size: 3400 square feet (315 square meters), 2-story
Client: Mr. and Mrs. Ramin Shahidi
Project cost: $225/square foot ($2428/ square meter)
Materials: Redwood siding, cement plaster, galvanized sheetmetal, stainless steel cable rails
Credits: Joseph Alvarez, AIA, Project architect
Vanessa Ablegas, Project captain
Lilian Ore, Project assistant
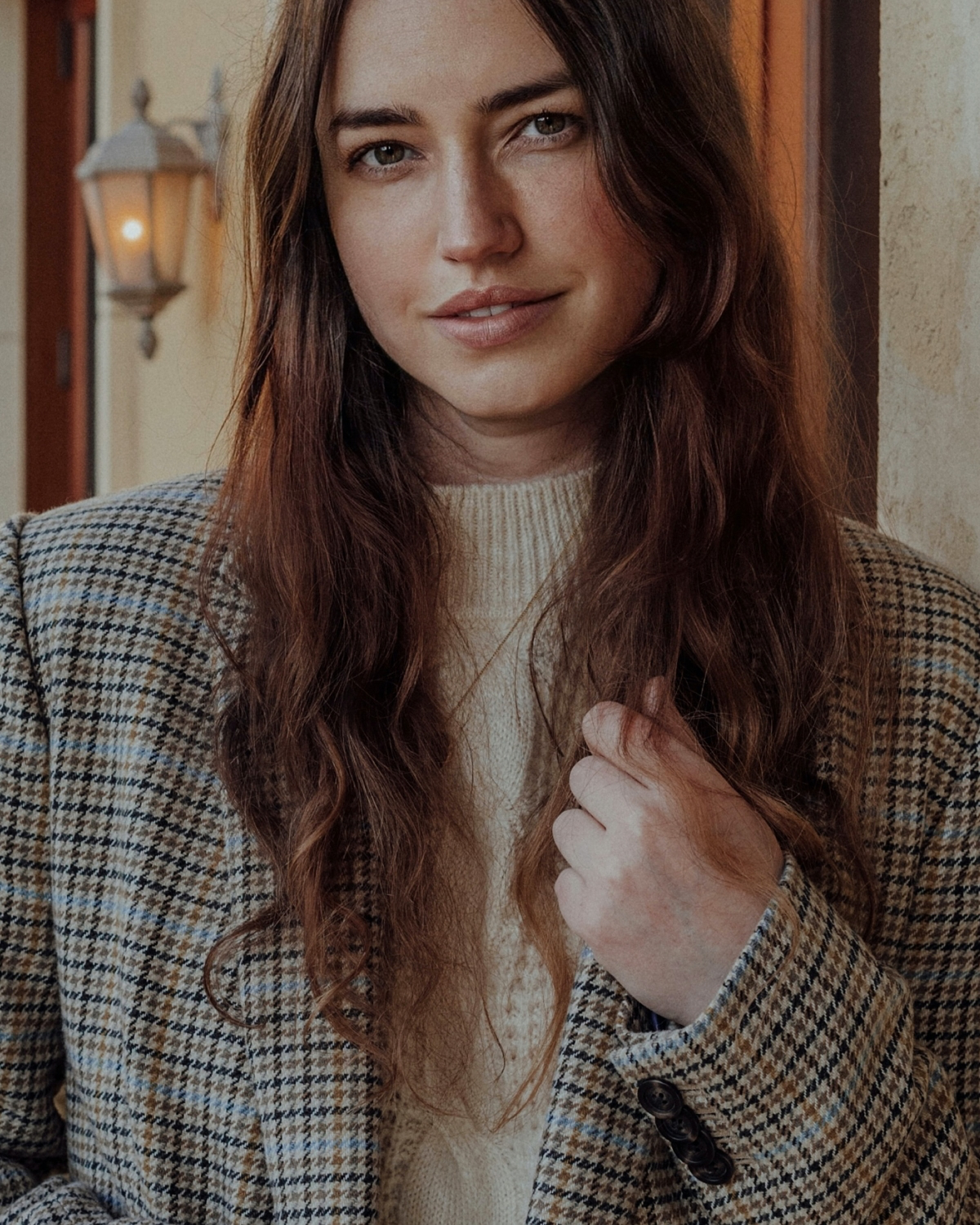
Maria Konou is a specialist in the field of digital marketing and fashion. However, she has always had a way with words. That’s what led her to her dream job here at Archzine. She has worked in many different fields over the years, but according to her, being an author has been the most rewarding. Maria is a huge plant enthusiast, loves everything fashion-related, is very sustainably aware, and is always open to learning about new things.










