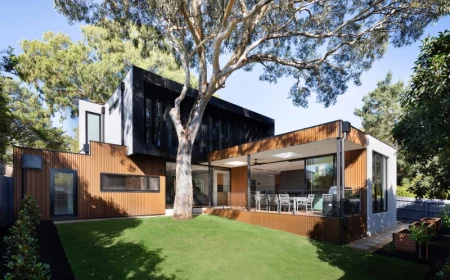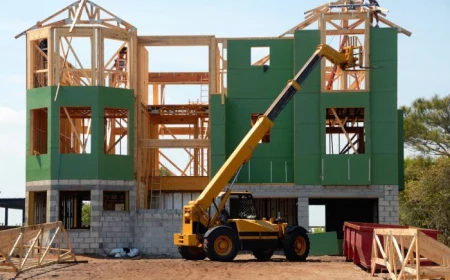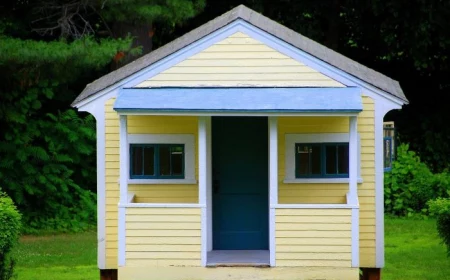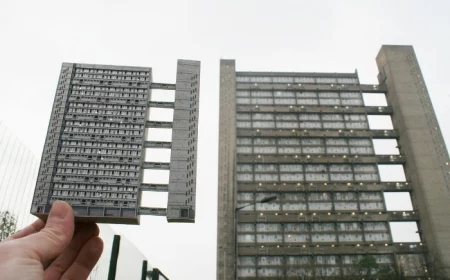Annex House and Home Office by Superkul Inc.
Located in Toronto’s Annex neighborhood, this home renovation and addition achieves a subtle balance between a historical cottage and contemporary living—with an emphasis on livability and natural light.
The area is doubled through the addition of a volume to the back of the red brick cottage, providing a subtle contrast with its dark brick skin and its large window openings.
The design—which harmonizes historical renovation and new construction—was the result of working with both the local historical board and the client to find the correct balance.
The interior sequence opens up the full volume of the cottage as an expanded living area, while the kitchen, skylit stair and large openings to the sky find their place in the new addition, with an intimate connection to the garden at the back of the property.
Design by: Superkul Inc.
Photography: Tom Arban

Maria Konou is a specialist in the field of digital marketing and fashion. However, she has always had a way with words. That’s what led her to her dream job here at Archzine. She has worked in many different fields over the years, but according to her, being an author has been the most rewarding. Maria is a huge plant enthusiast, loves everything fashion-related, is very sustainably aware, and is always open to learning about new things.
















